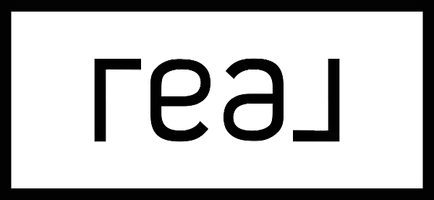$851,000
$829,900
2.5%For more information regarding the value of a property, please contact us for a free consultation.
3 Beds
2 Baths
1,691 SqFt
SOLD DATE : 04/25/2025
Key Details
Sold Price $851,000
Property Type Single Family Home
Sub Type Single Family Residence
Listing Status Sold
Purchase Type For Sale
Square Footage 1,691 sqft
Price per Sqft $503
MLS Listing ID OC25069440
Sold Date 04/25/25
Bedrooms 3
Full Baths 2
Construction Status Fixer,Repairs Cosmetic
HOA Y/N No
Year Built 1956
Lot Size 7,200 Sqft
Property Sub-Type Single Family Residence
Property Description
First time on the market by the original owner & family! Welcome to 819 S Courson Drive, a charming single story home located in a quiet, serene neighborhood in West Anaheim. Featuring 3 bedrooms & 2 bathrooms encompassing about 1,691 square feet of living space, the home boasts a functional floorplan with endless possibilities. As you step inside, you'll be greeted by freshly painted walls and original hardwood floors. An inviting fireplace in the living room leads to the dining area, with access to the spacious bonus room with direct access to the attached 2-car garage. All 3 bedrooms and bathrooms are tucked away on the opposite side of the bonus room. Large 7,200 sq.ft backyard offers plenty of space for gatherings. Centrally located to schools & shopping centers. An incredible opportunity for investors or buyers seeking a remodel project, allowing you to transform and personalize this home to your unique style!
Location
State CA
County Orange
Area 79 - Anaheim West Of Harbor
Rooms
Main Level Bedrooms 3
Interior
Interior Features Built-in Features, Ceiling Fan(s), Separate/Formal Dining Room, Pantry, Unfurnished, Wired for Data, Wood Product Walls, All Bedrooms Down, Attic, Bedroom on Main Level, Main Level Primary
Heating Central, Forced Air, Fireplace(s), Natural Gas
Cooling None
Flooring Laminate, Tile, Wood
Fireplaces Type Den, Living Room, Masonry, Raised Hearth, Wood Burning
Fireplace Yes
Appliance Gas Range, Gas Water Heater, Microwave, Refrigerator, Vented Exhaust Fan, Water Heater, Washer
Laundry Electric Dryer Hookup, Gas Dryer Hookup, In Garage
Exterior
Parking Features Concrete, Door-Multi, Direct Access, Driveway, Garage Faces Front, Garage, Garage Door Opener
Garage Spaces 2.0
Garage Description 2.0
Fence Block, Vinyl
Pool None
Community Features Curbs, Gutter(s), Park, Street Lights, Suburban, Sidewalks
View Y/N Yes
View Neighborhood
Roof Type Composition
Porch Covered
Attached Garage Yes
Total Parking Spaces 4
Private Pool No
Building
Lot Description Back Yard
Story 2
Entry Level Two
Sewer Public Sewer
Water Public
Level or Stories Two
New Construction No
Construction Status Fixer,Repairs Cosmetic
Schools
Elementary Schools Twila Reid
School District Anaheim Union High
Others
Senior Community No
Tax ID 07943322
Acceptable Financing Cash
Listing Terms Cash
Financing Cash
Special Listing Condition Standard, Trust
Read Less Info
Want to know what your home might be worth? Contact us for a FREE valuation!

Our team is ready to help you sell your home for the highest possible price ASAP

Bought with GIL WANG • VICTOR CHIU REALTY
"My job is to find and attract mastery-based agents to the office, protect the culture, and make sure everyone is happy! "







