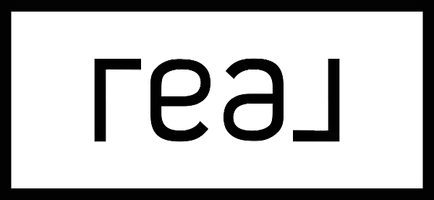$580,000
$569,000
1.9%For more information regarding the value of a property, please contact us for a free consultation.
4 Beds
3 Baths
2,605 SqFt
SOLD DATE : 04/25/2025
Key Details
Sold Price $580,000
Property Type Single Family Home
Sub Type Single Family Residence
Listing Status Sold
Purchase Type For Sale
Square Footage 2,605 sqft
Price per Sqft $222
MLS Listing ID SR25055568
Sold Date 04/25/25
Bedrooms 4
Full Baths 2
Three Quarter Bath 1
Construction Status Turnkey
HOA Y/N No
Year Built 2004
Lot Size 7,501 Sqft
Property Sub-Type Single Family Residence
Property Description
Experience the perfect blend of comfort and style in this upgraded 4-bedroom, 3-bathroom West Lancaster home. The heart of the home is a beautifully renovated kitchen, designed for both culinary enthusiasts and family gatherings, opening to the inviting family room. Entertain with ease as the breakfast nook opens to a stunning backyard retreat, featuring a fully permitted patio cover, a tranquil water feature, a playground, and a built-in firepit - ideal for enjoying those warm desert evenings. A convenient downstairs bedroom and 3/4 bath offer flexible living options. Upstairs, discover a versatile loft, a dedicated laundry room, and three spacious bedrooms, including a luxurious primary suite with a newly renovated en-suite bathroom and dual walk-in closets. With a recently painted interior and exterior, a 3-car garage with gleaming epoxy floors, and thoughtful upgrades throughout, this isn't just a house - it's the perfect backdrop for your family's next chapter.
Location
State CA
County Los Angeles
Area Lac - Lancaster
Zoning LRR7000*
Rooms
Main Level Bedrooms 1
Interior
Interior Features Breakfast Area, Ceiling Fan(s), Crown Molding, Quartz Counters, Loft, Primary Suite, Walk-In Closet(s)
Heating Central
Cooling Central Air
Flooring Carpet, Laminate
Fireplaces Type Family Room
Fireplace Yes
Appliance Dishwasher, Gas Cooktop, Gas Oven, Microwave
Laundry Laundry Room, Upper Level
Exterior
Parking Features Direct Access, Driveway, Garage, On Street
Garage Spaces 3.0
Garage Description 3.0
Fence Block
Pool None
Community Features Curbs, Street Lights, Suburban, Sidewalks
Utilities Available Cable Connected, Electricity Connected, Natural Gas Connected, Sewer Connected, Water Connected
View Y/N Yes
View Neighborhood
Roof Type Tile
Porch Covered, Front Porch, Patio
Attached Garage Yes
Total Parking Spaces 3
Private Pool No
Building
Lot Description Back Yard, Front Yard, Rectangular Lot
Story 2
Entry Level Two
Foundation Slab
Sewer Public Sewer
Water Public
Architectural Style Traditional
Level or Stories Two
New Construction No
Construction Status Turnkey
Schools
School District Antelope Valley Union
Others
Senior Community No
Tax ID 3203050070
Security Features Carbon Monoxide Detector(s),Smoke Detector(s)
Acceptable Financing Cash, Cash to New Loan, Conventional, FHA, VA Loan
Listing Terms Cash, Cash to New Loan, Conventional, FHA, VA Loan
Financing Conventional
Special Listing Condition Standard
Read Less Info
Want to know what your home might be worth? Contact us for a FREE valuation!

Our team is ready to help you sell your home for the highest possible price ASAP

Bought with Lori Granger • Berkshire Hathaway HomeServices Troth, Realtors
"My job is to find and attract mastery-based agents to the office, protect the culture, and make sure everyone is happy! "







