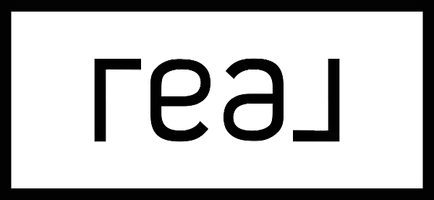$450,000
$450,000
For more information regarding the value of a property, please contact us for a free consultation.
3 Beds
2 Baths
1,458 SqFt
SOLD DATE : 04/23/2025
Key Details
Sold Price $450,000
Property Type Single Family Home
Sub Type Single Family Residence
Listing Status Sold
Purchase Type For Sale
Square Footage 1,458 sqft
Price per Sqft $308
Subdivision Custom
MLS Listing ID V1-28815
Sold Date 04/23/25
Bedrooms 3
Full Baths 1
Half Baths 1
HOA Y/N No
Year Built 1957
Lot Size 1.400 Acres
Property Sub-Type Single Family Residence
Property Description
This WONDERFUL 1.4 Acre PROPERTY has been loved and well cared for over the years. You will know this home is special when you drive up and see the Camellias in bloom and smell the fresh Hesperia Air. The home features three ample size bedrooms and one spacious full bath with separate tub and shower, one half bath with sink and toilet, wooden ceilings throughout, newer central HVAC, wood burning fireplaces, a sun filled kitchen, a large (approx. 850 sq. ft.)and sunny rear enclosed patio room, many built-in closets and drawers, desert and mountain views, covered front porch, mature landscaping, a large garage, a second larger R.V garage (approx. 1250 sq. ft.) or workshop or future ADU with 220 Volt electrical, sink, shower, toilet, separate septic tank and soaring ceilings, fenced corral, bird coop, chain link fencing, mature pine trees, access to drive around the entire property, several areas for toy, boat or R.V. parking. In close proximity to services and HWY 15. Property to be sold in its present condition.
Location
State CA
County San Bernardino
Area 274 - San Bernardino
Building/Complex Name Hesperia Community Park
Rooms
Other Rooms Second Garage, Outbuilding, Workshop, Corral(s)
Main Level Bedrooms 3
Interior
Interior Features Built-in Features, Ceiling Fan(s), Storage, All Bedrooms Down, Workshop
Heating Central, Electric, Heat Pump
Cooling Central Air, Electric, Heat Pump
Flooring Carpet, Vinyl
Fireplaces Type Den, Family Room
Fireplace Yes
Laundry In Garage
Exterior
Exterior Feature Rain Gutters
Parking Features Door-Single, Garage Faces Front, Garage, On Site, Oversized, Paved, RV Garage, RV Access/Parking, Workshop in Garage
Garage Spaces 2.0
Garage Description 2.0
Fence Chain Link
Pool None
Community Features Foothills
Utilities Available Natural Gas Connected, Water Available, Water Connected
View Y/N Yes
View Desert, Hills, Mountain(s), Pasture
Roof Type Composition,Shingle
Porch Rear Porch, Concrete, Covered, Enclosed
Attached Garage Yes
Total Parking Spaces 2
Private Pool No
Building
Lot Description Back Yard, Desert Back, Desert Front, Drip Irrigation/Bubblers, Lot Over 40000 Sqft, Landscaped, Rectangular Lot, Street Level
Faces Northeast
Story 1
Entry Level One
Sewer Septic Type Unknown
Water Other
Architectural Style Ranch
Level or Stories One
Additional Building Second Garage, Outbuilding, Workshop, Corral(s)
Others
Senior Community No
Tax ID 0412181130000
Acceptable Financing Cash, Cash to New Loan, Conventional, Submit, Trust Conveyance
Listing Terms Cash, Cash to New Loan, Conventional, Submit, Trust Conveyance
Financing FHA
Special Listing Condition Trust
Read Less Info
Want to know what your home might be worth? Contact us for a FREE valuation!

Our team is ready to help you sell your home for the highest possible price ASAP

Bought with Raad Shalabi • RE/MAX TIME REALTY
"My job is to find and attract mastery-based agents to the office, protect the culture, and make sure everyone is happy! "







