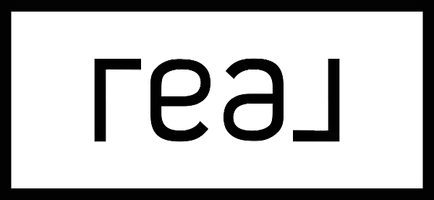$562,200
$562,200
For more information regarding the value of a property, please contact us for a free consultation.
3 Beds
3 Baths
2,523 SqFt
SOLD DATE : 03/12/2022
Key Details
Sold Price $562,200
Property Type Single Family Home
Sub Type Single Family Residence
Listing Status Sold
Purchase Type For Sale
Square Footage 2,523 sqft
Price per Sqft $222
MLS Listing ID 22-116503
Sold Date 03/12/22
Style Other
Bedrooms 3
Full Baths 2
Half Baths 1
Construction Status Updated/Remodeled
HOA Y/N No
Year Built 2004
Lot Size 6,861 Sqft
Acres 0.1575
Property Sub-Type Single Family Residence
Property Description
Welcome to your new home! This beautiful 3 bedroom 2.5 bath home features gorgeous wood tile throughout the downstairs, a bonus room (possible 4th bedroom) and spacious upgraded kitchen equipped with newer appliances, stunning granite countertops and custom backsplash. Enjoy the gas fireplace in the colder months and the space to entertain year-round! Upstairs you will appreciate the loft space, built in desk area and the newly installed laminate flooring in the master bedroom. The spacious master bedroom comes with his and hers closets, separate shower and jacuzzi tub for those relaxing, self-care evening soaks. Don't forget the central vacuum system, RV access with hookups, shed with electrical, in-ground pool and so much more! Schedule your private showing today!
Location
State CA
County Los Angeles
Area Lancaster
Zoning LRRI-7000
Rooms
Family Room 1
Other Rooms Shed(s)
Dining Room 1
Kitchen Counter Top, Pantry, Remodeled
Interior
Interior Features Detached/No Common Walls
Heating Natural Gas
Cooling Air Conditioning
Flooring Ceramic Tile, Laminate, Stone Tile, Carpet
Fireplaces Number 1
Fireplaces Type Family Room, Gas
Equipment Alarm System, Garbage Disposal, Electric Dryer Hookup, Dishwasher, Central Vacuum, Ceiling Fan, Gas Dryer Hookup, Hood Fan, Microwave, Solar Panels, Range/Oven, Refrigerator
Laundry In Unit
Exterior
Parking Features Driveway, RV Gated, RV Access, Garage - 2 Car
Garage Spaces 2.0
Fence Block
Pool In Ground
Waterfront Description None
View Y/N No
View None
Roof Type Tile
Handicap Access None
Building
Lot Description Lawn, Landscaped, Front Yard, Single Lot, Back Yard, Curbs, Street Lighting, Street Paved, Sidewalks
Story 2
Foundation Permanent
Sewer On Site
Water Public
Architectural Style Other
Level or Stories Two
Structure Type Stucco
Construction Status Updated/Remodeled
Others
Special Listing Condition Standard
Read Less Info
Want to know what your home might be worth? Contact us for a FREE valuation!

Our team is ready to help you sell your home for the highest possible price ASAP

The multiple listings information is provided by The MLSTM/CLAW from a copyrighted compilation of listings. The compilation of listings and each individual listing are ©2025 The MLSTM/CLAW. All Rights Reserved.
The information provided is for consumers' personal, non-commercial use and may not be used for any purpose other than to identify prospective properties consumers may be interested in purchasing. All properties are subject to prior sale or withdrawal. All information provided is deemed reliable but is not guaranteed accurate, and should be independently verified.
Bought with eXp Realty of California Inc
"My job is to find and attract mastery-based agents to the office, protect the culture, and make sure everyone is happy! "







