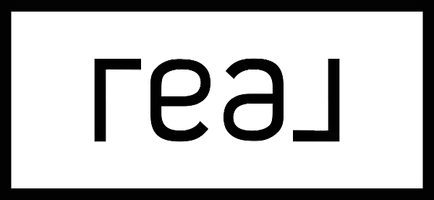5 Beds
5 Baths
3,606 SqFt
5 Beds
5 Baths
3,606 SqFt
Key Details
Property Type Single Family Home
Sub Type Single Family Residence
Listing Status Active
Purchase Type For Sale
Square Footage 3,606 sqft
Price per Sqft $435
MLS Listing ID AR25092036
Bedrooms 5
Full Baths 4
Half Baths 1
Condo Fees $165
Construction Status Turnkey
HOA Fees $165/mo
HOA Y/N Yes
Year Built 2004
Lot Size 8,276 Sqft
Property Sub-Type Single Family Residence
Property Description
The kitchen features granite countertops, tile backsplash, plenty of cabinets, a large kitchen island with eat-in area, stainless steel appliances, and a step-in pantry. The family room has a fireplace and direct access to the outside. On the second level, you'll find three secondary bedrooms and a laundry room. The first bedroom has a walk-in closet with private bathroom access. The second bedroom also has private bathroom access and a private balcony with views. The third bedroom features a walk-in closet and a full bath.
The master suite includes a private balcony with sweeping views. The master bath feels like a spa with a jetted tub with a view, his and her separate vanities, a shower with bench seating, and a private WC. The master suite also has a double-door walk-in closet with plenty of space. The yards are landscaped and manageable, with beautiful views. A three-car garage provides ample parking and storage. The home also includes a solar system that has already been paid off. This home is a standout property—must show to clients!
Location
State CA
County San Bernardino
Area 682 - Chino Hills
Rooms
Main Level Bedrooms 1
Interior
Interior Features Breakfast Bar, Balcony, Separate/Formal Dining Room, High Ceilings, Open Floorplan, Pantry, Jack and Jill Bath, Primary Suite, Walk-In Pantry, Walk-In Closet(s)
Heating Central, Fireplace(s), Solar
Cooling Central Air
Flooring Laminate, Tile
Fireplaces Type Family Room, Living Room
Fireplace Yes
Appliance 6 Burner Stove, Built-In Range, Convection Oven, Dishwasher, Disposal, Microwave, Range Hood
Laundry Gas Dryer Hookup
Exterior
Parking Features Direct Access, Door-Single, Garage, Paved
Garage Spaces 2.0
Garage Description 2.0
Pool None
Community Features Street Lights, Sidewalks
Utilities Available Cable Available, Electricity Available, Natural Gas Available, Sewer Available, Water Available
Amenities Available Other
View Y/N Yes
View City Lights, Canyon, Mountain(s)
Accessibility Parking, Accessible Doors
Porch See Remarks
Attached Garage Yes
Total Parking Spaces 2
Private Pool No
Building
Lot Description 0-1 Unit/Acre, Back Yard
Dwelling Type House
Story 2
Entry Level Two
Foundation See Remarks
Sewer Public Sewer
Water Public
Architectural Style See Remarks
Level or Stories Two
New Construction No
Construction Status Turnkey
Schools
School District Chino Valley Unified
Others
HOA Name Sycamore Height
Senior Community No
Tax ID 1017134120000
Security Features Carbon Monoxide Detector(s),Smoke Detector(s)
Acceptable Financing Cash, Cash to New Loan, Conventional
Listing Terms Cash, Cash to New Loan, Conventional
Special Listing Condition Standard








