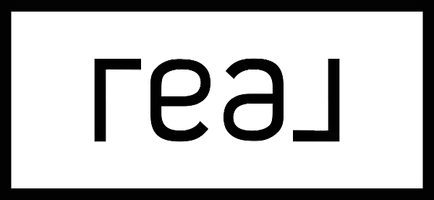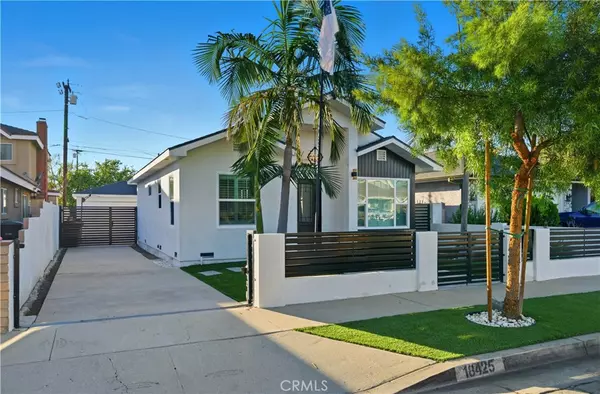$875,000
$849,999
2.9%For more information regarding the value of a property, please contact us for a free consultation.
2 Beds
2 Baths
856 SqFt
SOLD DATE : 11/06/2025
Key Details
Sold Price $875,000
Property Type Single Family Home
Sub Type Single Family Residence
Listing Status Sold
Purchase Type For Sale
Square Footage 856 sqft
Price per Sqft $1,022
MLS Listing ID DW25243253
Sold Date 11/06/25
Bedrooms 2
Full Baths 2
Construction Status Updated/Remodeled
HOA Y/N No
Year Built 1954
Lot Size 4,565 Sqft
Property Sub-Type Single Family Residence
Property Description
Modern Luxury Home in the Heart of Artesia! Welcome to 18425 Devlin Ave, a truly one of a kind residence where luxury, innovation, and craftsmanship converge. This completely remodeled 2 bedroom & 2 bathroom home has been meticulously redesigned from the ground up, offering an unmatched level of sophistication and modern comfort! Step inside to experience high end finishes throughout, including 3'x5' designer floor tiles, tankless toilets, and custom lighting accents that set the tone for a refined lifestyle. The chef inspired kitchen showcases marble backsplash, quartz countertops, and a waterfall-edge peninsula complemented by a built-in microwave, pot filler, and custom range hood that blend beauty with functionality. Every detail has been thoughtfully upgraded: new plumbing and electrical lines, a 400-AMP dual gang panel, smart HVAC system with Alexa-enabled features, and a tankless water heater with a water-return system ensure both efficiency and convenience. The bathrooms feature color-changing LED lighting in the shower niches, creating a serene spa-like retreat. Exterior enhancements include smooth stucco finish throughout (including fascia boards and block walls), fire-rated fascia, 30 year cool roof shingles, and low-E windows for energy efficiency. The steel modern fence with remote control access, making parking in your home a breeze with added security. Synthetic grass landscaping, stamped concrete walkway, and new palm trees complete the sleek curb appeal. The detached 2 car garage, accessible via alley, offers EV 220V charging, laundry hookups, and ample space for storage. For added peace of mind, Ring security cameras are installed at both the front and back of the property. This home is more than just move in ready.... it's a showcase of innovation, comfort, and modern luxury, designed for those who expect the very best. Located within the highly sought after ABC Unified School District, this home offers access to top rated schools and sits in one of Artesia's most desirable neighborhoods. Conveniently situated near premier shopping, dining, and entertainment, and offering easy freeway access to the 91, 605, and 5 freeways. This location is ideal for both comfort and connectivity!
Location
State CA
County Los Angeles
Area Rc - Artesia
Rooms
Basement Utility
Main Level Bedrooms 2
Interior
Interior Features Separate/Formal Dining Room, Quartz Counters, Recessed Lighting, All Bedrooms Down, Primary Suite
Heating Central
Cooling Central Air
Flooring Tile
Fireplaces Type None
Fireplace No
Appliance Double Oven, Gas Range, Microwave, Refrigerator, Range Hood
Laundry Laundry Room, Outside
Exterior
Parking Features Driveway, Garage
Garage Spaces 2.0
Garage Description 2.0
Fence Wrought Iron
Pool None
Community Features Park, Street Lights, Sidewalks
Utilities Available Electricity Connected, Natural Gas Connected, Sewer Connected, Water Connected
View Y/N No
View None
Roof Type Shingle
Porch Front Porch
Total Parking Spaces 2
Private Pool No
Building
Lot Description Yard
Story 1
Entry Level One
Sewer Public Sewer
Water Public
Architectural Style Contemporary, Modern
Level or Stories One
New Construction No
Construction Status Updated/Remodeled
Schools
School District Abc Unified
Others
Senior Community No
Tax ID 7040012019
Acceptable Financing Cash, Conventional, FHA, Submit, VA Loan
Listing Terms Cash, Conventional, FHA, Submit, VA Loan
Financing Cash
Special Listing Condition Standard
Read Less Info
Want to know what your home might be worth? Contact us for a FREE valuation!

Our team is ready to help you sell your home for the highest possible price ASAP

Bought with George Valencia Century 21 A Better Service
GET MORE INFORMATION








