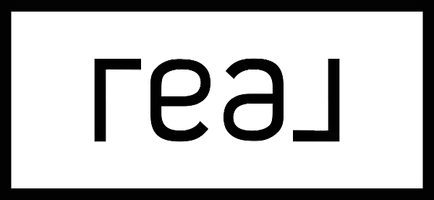$1,200,000
$1,000,000
20.0%For more information regarding the value of a property, please contact us for a free consultation.
3 Beds
3 Baths
1,850 SqFt
SOLD DATE : 08/05/2021
Key Details
Sold Price $1,200,000
Property Type Townhouse
Sub Type Townhouse
Listing Status Sold
Purchase Type For Sale
Square Footage 1,850 sqft
Price per Sqft $648
MLS Listing ID 21-749986
Sold Date 08/05/21
Style Contemporary
Bedrooms 3
Full Baths 2
Half Baths 1
Construction Status Updated/Remodeled
HOA Fees $450/mo
HOA Y/N Yes
Year Built 2010
Lot Size 1.077 Acres
Acres 1.0771
Property Sub-Type Townhouse
Property Description
The highly sought-after 360 community is close to essential amenities and conveniences and offers resort lifestyle living at its best. This beautiful unit was remodeled with modern aesthetics and high-end finishes four years ago. The original finishes were upgraded with all-new custom fixtures, porcelain tiles, engineered hardwood flooring, European-style kitchen cabinets, a quartz countertop, a frameless shower enclosure, and more! This unit has one of the community's best layouts. The attached two-car garage provides direct entry into the kitchen. The first floor features an open-concept living room, kitchen, and guest bathroom. The home's three bedrooms, two bathrooms, and a laundry room are all on the second floor. The third-floor loft gives you extra space for an office, a play area, a movie/game room, or a hobby room. Since it's an end unit, you also get a spacious patio that's perfect for your furry friends. Plantation shutters and double windows throughout the townhouse ensure total privacy. The community also organizes fun events like the 4th of July bike parade, an Easter egg hunt, summer pool parties, the International Potluck, and Breakfast with Santa. The community is in the award-winning Wiseburn school district.
Location
State CA
County Los Angeles
Area Holly Glen/Del Aire
Building/Complex Name Three Sixty South Bay
Zoning ESCM*
Rooms
Dining Room 0
Kitchen Counter Top, Remodeled
Interior
Interior Features Open Floor Plan, Recessed Lighting, Storage Space, Turnkey
Heating Central
Cooling Air Conditioning, Ceiling Fan, Central
Flooring Carpet, Slate, Wood
Fireplaces Type None
Equipment Dishwasher, Dryer, Garbage Disposal, Ceiling Fan, Gas Dryer Hookup, Microwave, Washer, Refrigerator, Range/Oven, Water Line to Refrigerator
Laundry Room
Exterior
Parking Features Attached, Garage Is Attached, Parking for Guests, Parking for Guests - Onsite
Garage Spaces 2.0
Pool Lap Pool, Heated, Exercise Pool, In Ground, Community
Amenities Available Basketball Court, Bocce Ball Court, Card Room, Clubhouse, Controlled Access, Fitness Center, Exercise Room, Gated Community, Greenbelt/Park, Guest Parking, Gated Parking, Picnic Area, Playground, Pool, Spa, Sport Court, Tennis Courts, Outdoor Cooking Area, Paddle Tennis, Meeting Room, Assoc Barbecue, Assoc Maintains Landscape, Banquet, Rec Multipurpose Rm, Security, Onsite Property Management, Fire Pit, Gated Community Guard
View Y/N No
View None
Roof Type Common Roof, Flat
Building
Lot Description Gated Community
Water Meter on Property
Architectural Style Contemporary
Level or Stories Multi/Split
Construction Status Updated/Remodeled
Others
Special Listing Condition Standard
Pets Allowed Call, Pets Permitted, Yes
Read Less Info
Want to know what your home might be worth? Contact us for a FREE valuation!

Our team is ready to help you sell your home for the highest possible price ASAP

The multiple listings information is provided by The MLSTM/CLAW from a copyrighted compilation of listings. The compilation of listings and each individual listing are ©2025 The MLSTM/CLAW. All Rights Reserved.
The information provided is for consumers' personal, non-commercial use and may not be used for any purpose other than to identify prospective properties consumers may be interested in purchasing. All properties are subject to prior sale or withdrawal. All information provided is deemed reliable but is not guaranteed accurate, and should be independently verified.
Bought with Highland Premiere Real Estate
GET MORE INFORMATION








